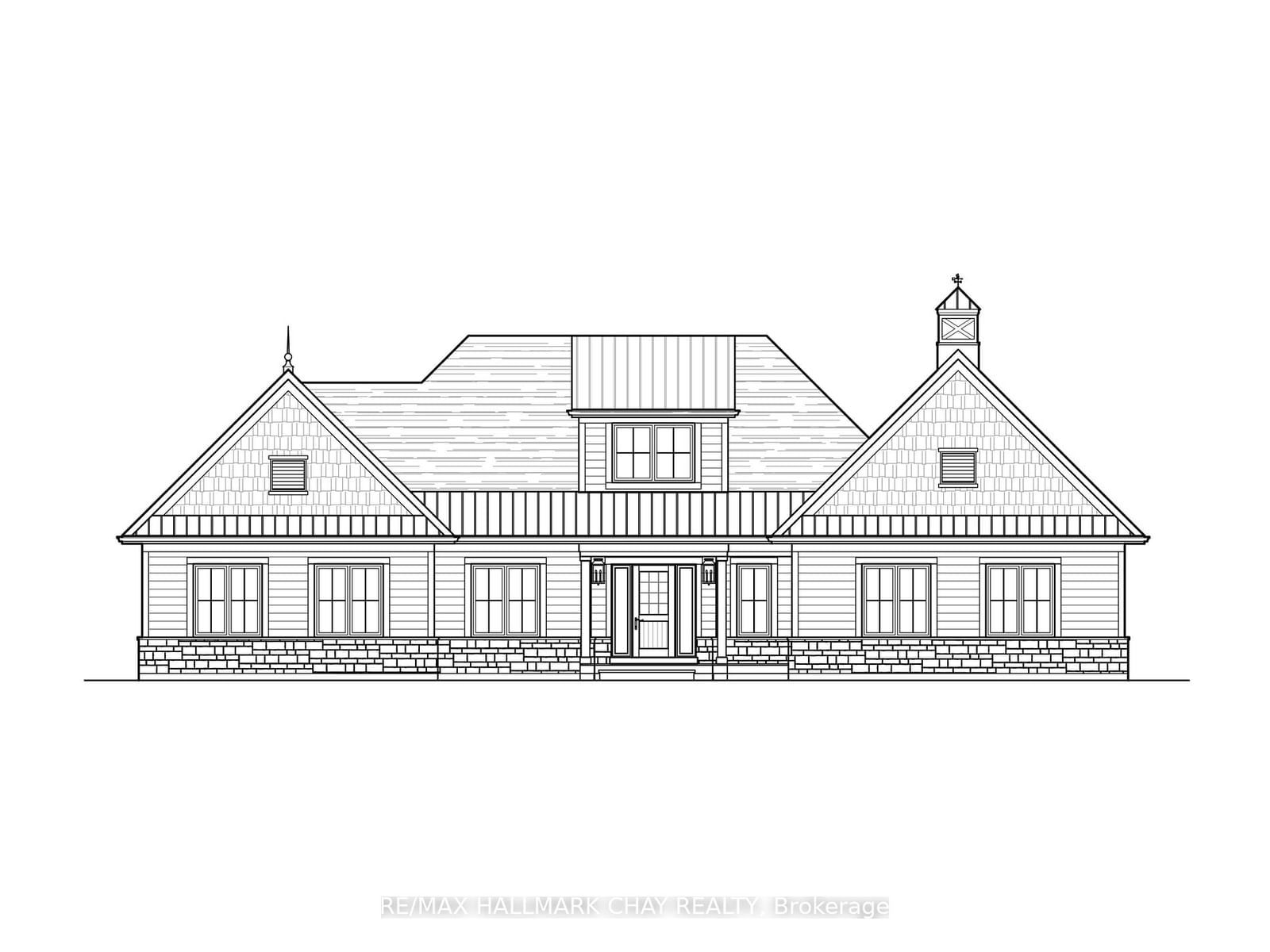Overview
-
Property Type
Detached, Bungalow-Raised
-
Bedrooms
3 + 1
-
Bathrooms
4
-
Basement
Sep Entrance + W/O
-
Kitchen
1 + 1
-
Total Parking
11 (3 Attached Garage)
-
Lot Size
94.73x211.6 (Feet)
-
Taxes
$6,320.36 (2024)
-
Type
Freehold
Property Description
Property description for 24 Diamond Valley Drive, Oro-Medonte
Open house for 24 Diamond Valley Drive, Oro-Medonte

Property History
Property history for 24 Diamond Valley Drive, Oro-Medonte
This property has been sold 1 time before. Create your free account to explore sold prices, detailed property history, and more insider data.
Schools
Create your free account to explore schools near 24 Diamond Valley Drive, Oro-Medonte.
Neighbourhood Amenities & Points of Interest
Find amenities near 24 Diamond Valley Drive, Oro-Medonte
There are no amenities available for this property at the moment.
Local Real Estate Price Trends for Detached in Sugarbush
Active listings
Average Selling Price of a Detached
August 2025
$960,000
Last 3 Months
$971,166
Last 12 Months
$759,111
August 2024
$904,000
Last 3 Months LY
$839,633
Last 12 Months LY
$837,179
Change
Change
Change
Historical Average Selling Price of a Detached in Sugarbush
Average Selling Price
3 years ago
$700,000
Average Selling Price
5 years ago
$727,429
Average Selling Price
10 years ago
$280,000
Change
Change
Change
How many days Detached takes to sell (DOM)
August 2025
44
Last 3 Months
30
Last 12 Months
28
August 2024
39
Last 3 Months LY
35
Last 12 Months LY
30
Change
Change
Change
Average Selling price
Mortgage Calculator
This data is for informational purposes only.
|
Mortgage Payment per month |
|
|
Principal Amount |
Interest |
|
Total Payable |
Amortization |
Closing Cost Calculator
This data is for informational purposes only.
* A down payment of less than 20% is permitted only for first-time home buyers purchasing their principal residence. The minimum down payment required is 5% for the portion of the purchase price up to $500,000, and 10% for the portion between $500,000 and $1,500,000. For properties priced over $1,500,000, a minimum down payment of 20% is required.






















































